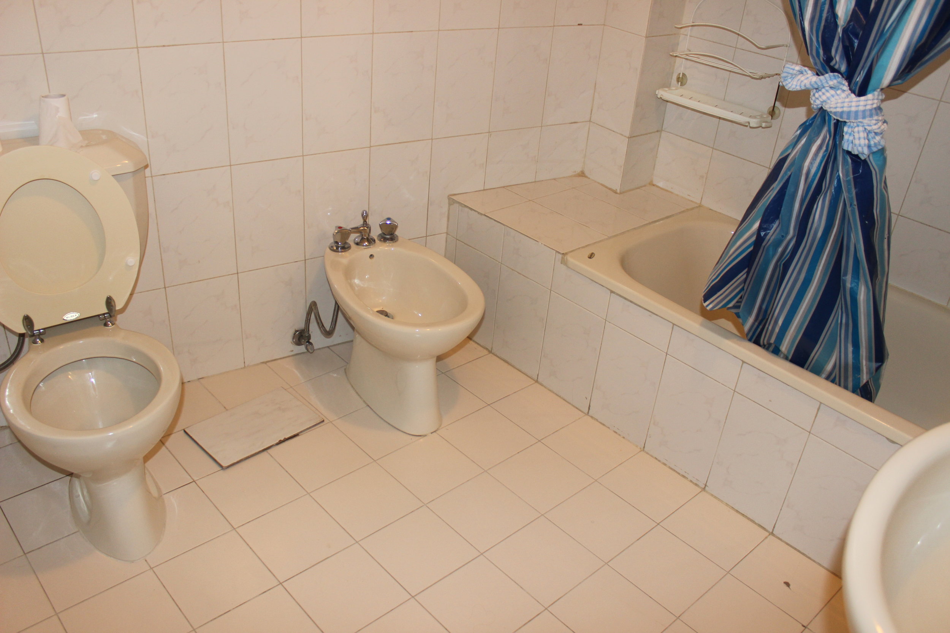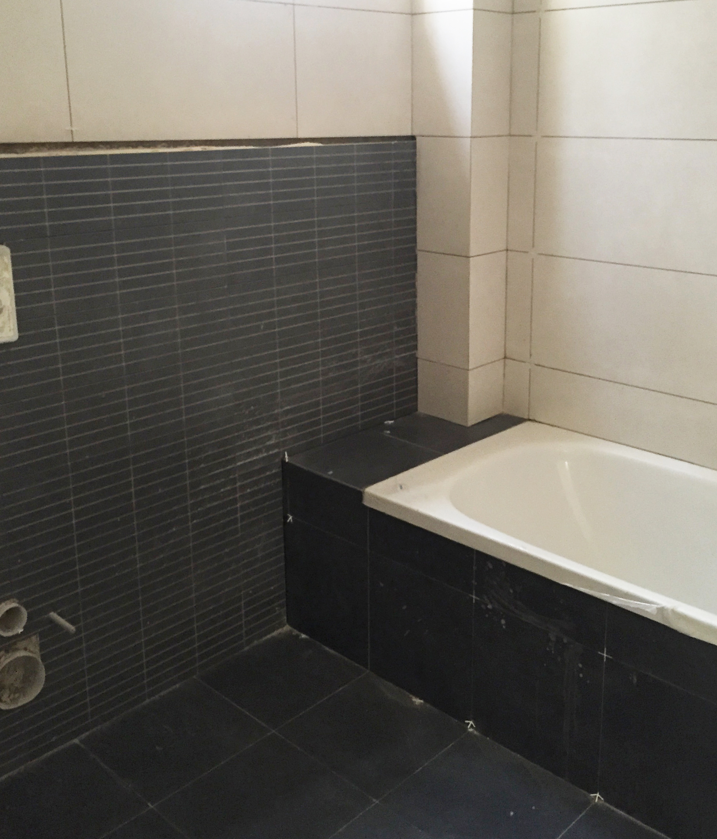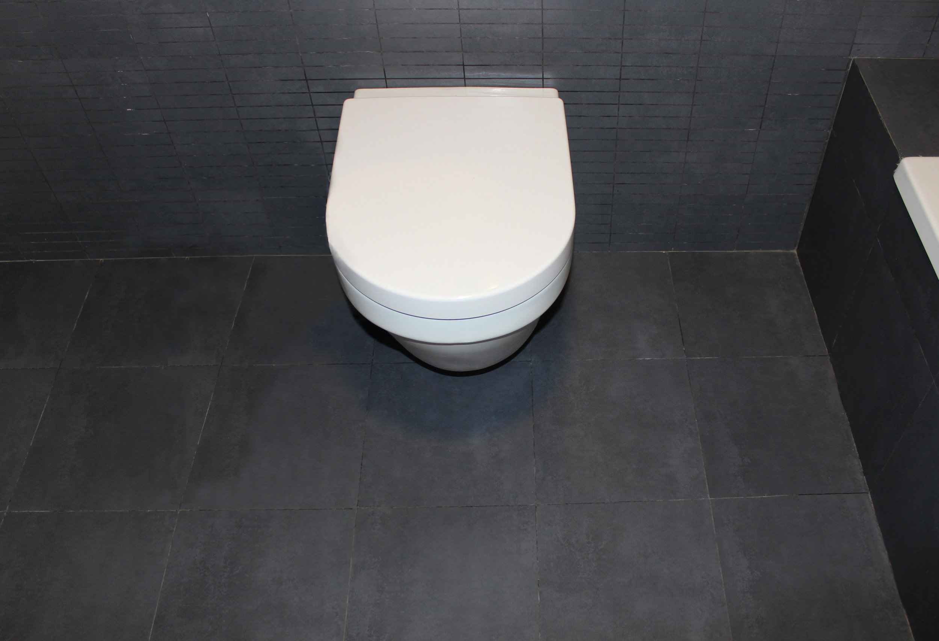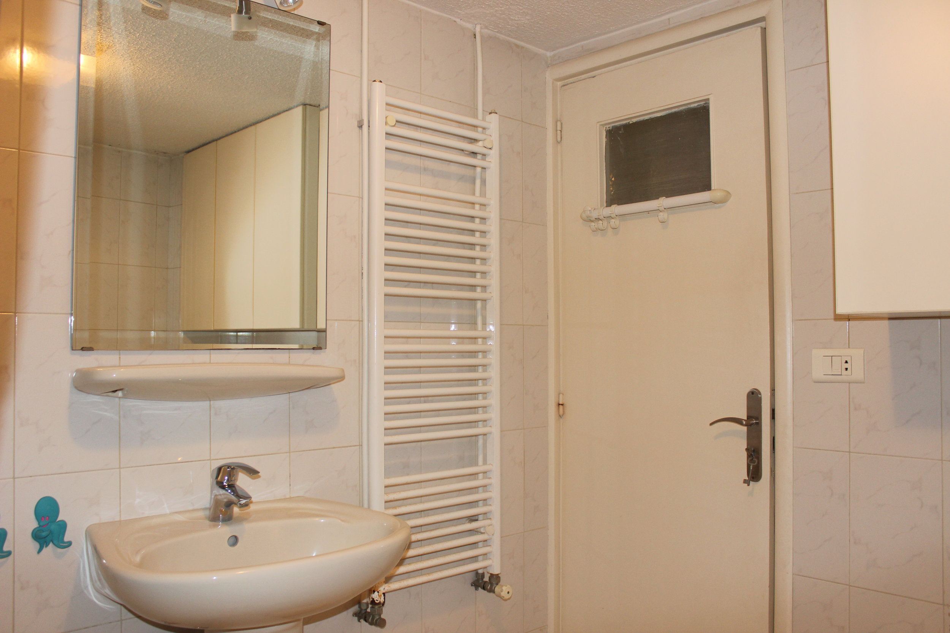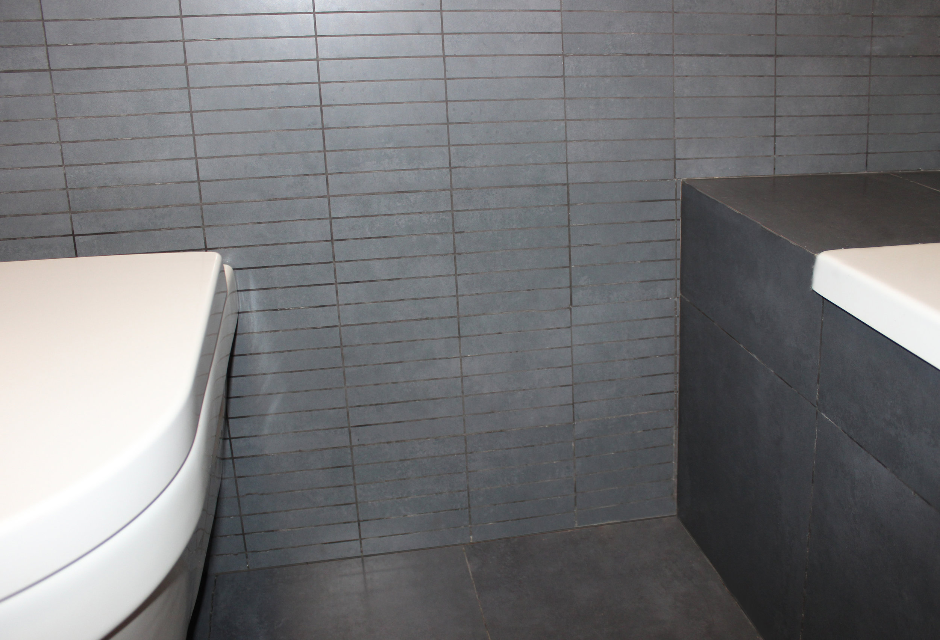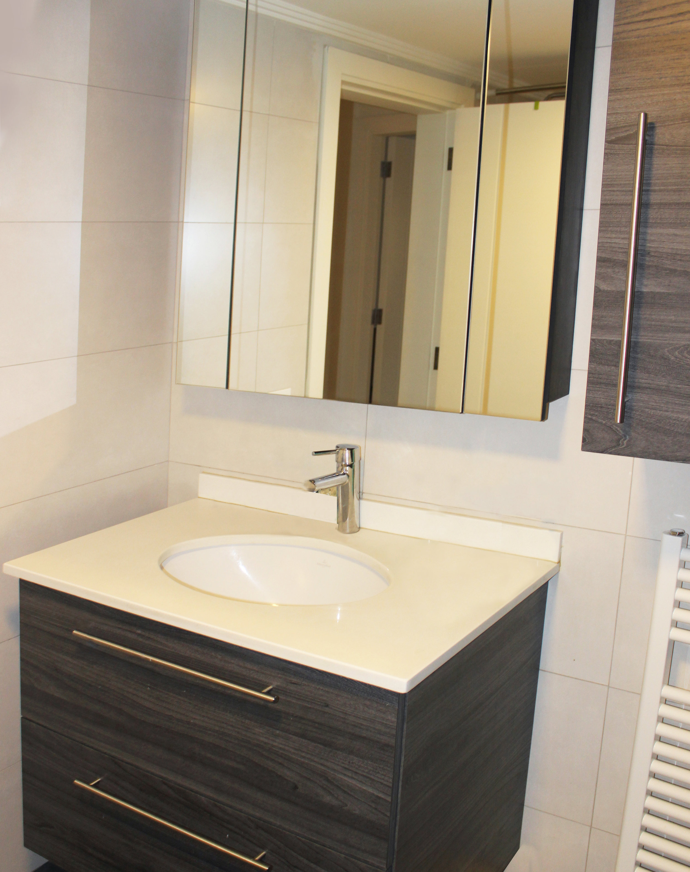PRIVATER ESIDENCE — BADARO, LEBANON
Project Type: Interior Architecture
Date: 2016 - 2017
Status: Completed
We really enjoyed renovating this old apartment - occupying the last floor of the building - in the middle of the city.
We joined two apartments into one, and worked on the full scope of interior design work, including the choice of new furniture pieces. Enjoy the transformation!
ENTRANCE
The entrance space was a great deal since it is unusual to have a balcony - as a transition space - before the actual indoor space. The owners wanted to keep this balcony.
We privatized the transition space by closing completely the entrance wall and designing a new door to replace the aluminium transition. We picked more contemporary and appropriate tiling and wall paints. The black steel doors leading to the house were heightened - to allow more natural light inside - and altered into a combination of wooden glazed doors. Major transformation of the space!
BEFORE/AFTER
NATURAL LIGHT
Changing the door leading to the apartment was a major decision for us. The wider and higher door allowed more natural light into the house, and the use of light wood instead of black steel gave warmth to the house, whether we are standing outside or inside.
BEFORE/AFTER
RECEPTION
The major change done here was opening two spaces to form one big reception area.
We couldn't destroy all walls because some were quite old, so we kept a partition between the dining room and the other side of the reception. The parquet was replaced with tiling and we designed the new false ceiling in a way to blend with the existing one.
BEFORE/AFTER
KITCHEN
The kitchen was the trigger; the owners wanted to replace it, but its change led to the makeover of the whole apartment!
We used white for the cabinets to get a more contemporary and clean look, and a black granite top to contrast the simple white. We added a high table and stools to serve as a breakfast area - which they didn’t have before, and we also custom designed a back-splash by creating a layout from tiles of different sizes. Finally, to allow more natural light in, we enlarged the window.
BEFORE/AFTER
SLIDING DOOR LEADING TO GUEST BATHROOM
A major transformation of the color palette was applied over the whole apartment. It is clearly shown in this small corner of the house! Closing up the three old wooden frames on the right allowed the new door to slide properly.
BEFORE/AFTER
GUEST BATHROOM
Two spaces were merged to form the new guest bathroom. The new wooden counter, the indirect lighting behind the mirror and the textured tiles are the key elements which allowed us to reach the mood we had in mind.
BEFORE/AFTER
KIDS BATHROOM
The kids bathroom was very non-personalised and raw, the fixtures were quite old as well. The tiling was replaced on the floor and on all walls. Also, all fixtures were changed and a wood counter with storage was added. The warmer tones of the counter and tiles completely switched the mood and impression of the space. The kids loved it!

















